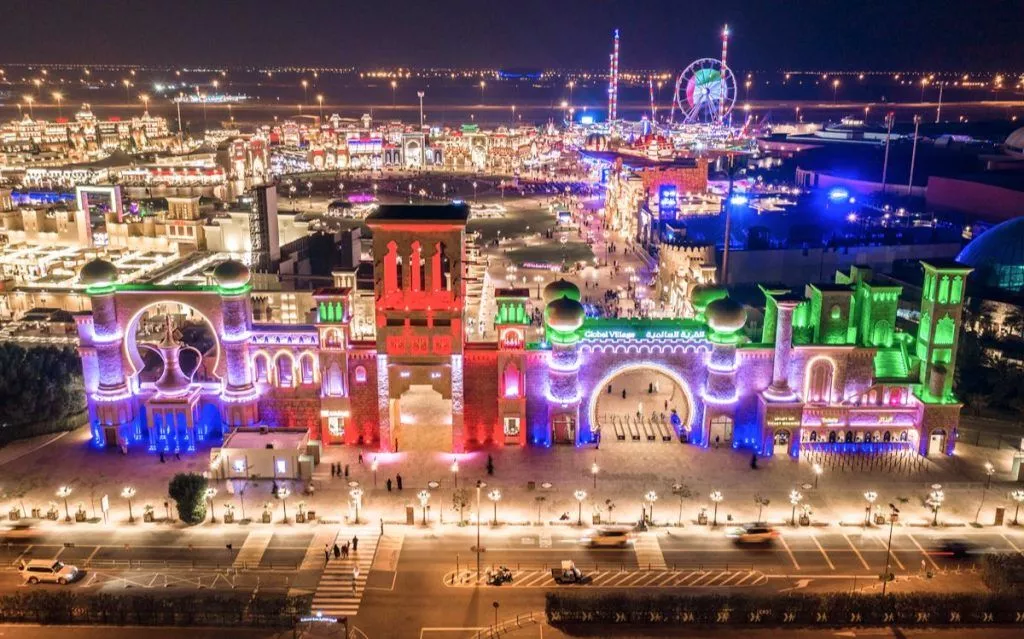About Serenity Mansions
Status
Under construction
Deadline
2Q 2026
Developer
Majid Al Futtaim
District
Tilal Al Ghaf
Squares
from 17 760 sq ft
Price
Status
Deadline
Developer
District
Squares
Price
Serenity Mansions is a limited series of luxurious residences (six- and seven-bedroom) presented by Majid Al Futtaim in Tilal Al Ghaf. Three types of mansions are available for purchase: Ara, Luna, and Ayla, with an area ranging from 1,087 to 1,182 square meters. The interior design was curated by a team of professional designers, including SAOTA, Nabil Gholam, Blink, and desert INK.
Each residence in this residential complex comprises three floors, a sky suite, or a penthouse. You can choose a layout that best meets your requirements and preferences from the options provided.
For Luna mansions, two interior design options are offered: Gaia and Atlas. For Ayla and Ara, there are Artist’s House and Writer’s House. Each residential unit will have its own elevator, separate rooms for staff, a swimming pool, a demonstration kitchen, a living room, and much more.
Apartment owners will have the flexibility to reconfigure some rooms according to their needs. A library, a home theater, or a lounge can be set up in the semi-basement. A gym or a private office can be arranged on the second floor. The possibilities depend solely on the owner’s requirements.
In the fall of 2023, the development company officially commenced the construction of the limited Waterfront Collection, comprising seven-bedroom villas: FAY and KAI, with an offered area of 1,234-1,472 square meters. Each of them is characterized by different variations of artistic decor. In KAI, the options are Earth and Ash, while in FAY, they are Earth and Wave. The concept was inspired by the Uffizi Gallery, a prominent museum of contemporary art located in Florence.
Property Types:
Villas, Houses, Cottages

first installment
10 %
under construction
50 %
on key handover
40 %
Proposed layouts for the KAI and FAY villas suggest that in addition to standard rooms, there will be space for additional facilities. These may include a demonstration garage, special rooms for staff, a pool, garden, open kitchen, and much more.
For example, the floor plan might look like this:
Additionally, this community will feature numerous green areas, parks, and a pool with a stunning view. On the beach, you can not only bask in the sun but also enjoy various water sports activities.
Pool
Sports Hall
Children playground
Barbecue area
24/7 security
Covered parking
Cafes and restaurants
Serenity Mansions is situated near the Hessa St highway, making the journey to the emirate’s main airport and the Business Bay business center only a 35-minute drive away. It takes just 20 minutes by car to reach:
Leave your details
Leave your details
for life and investment
for life and investment